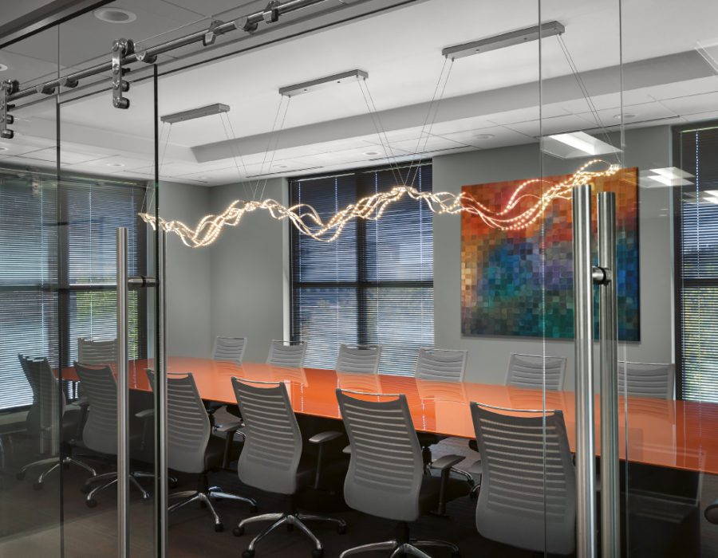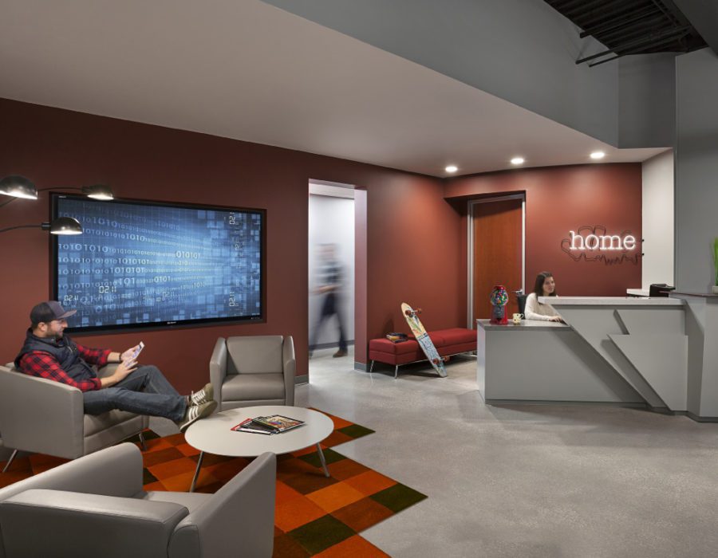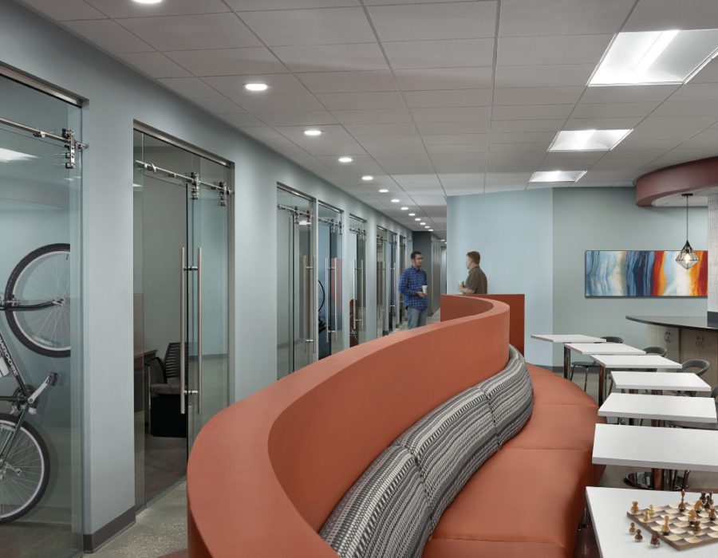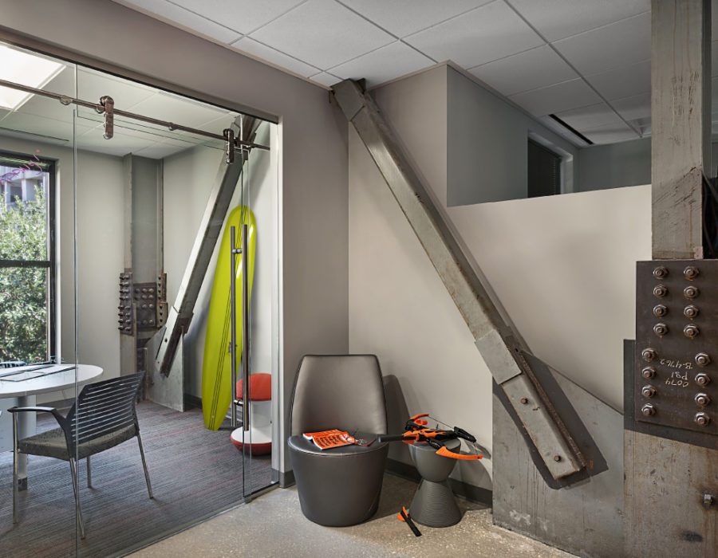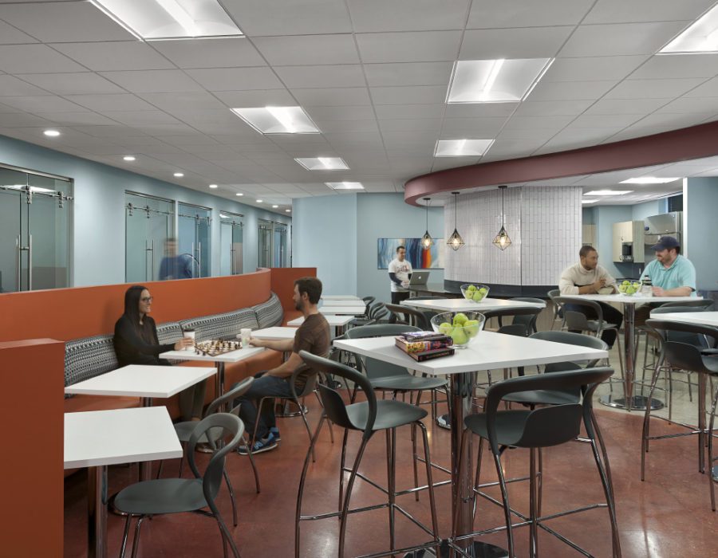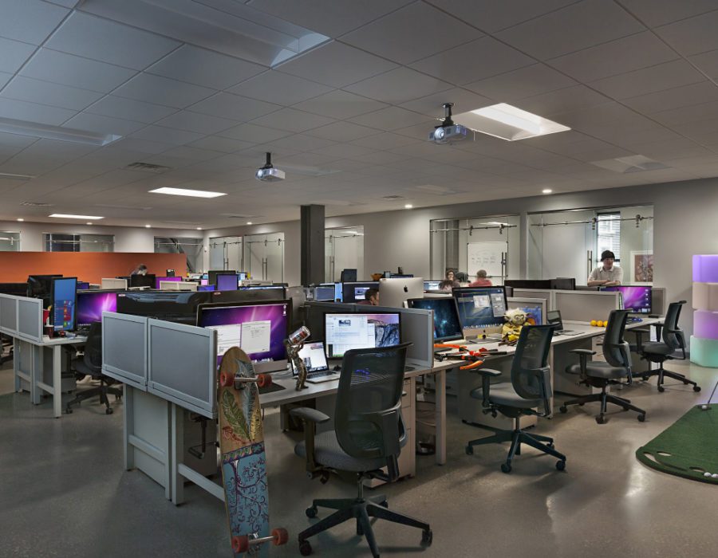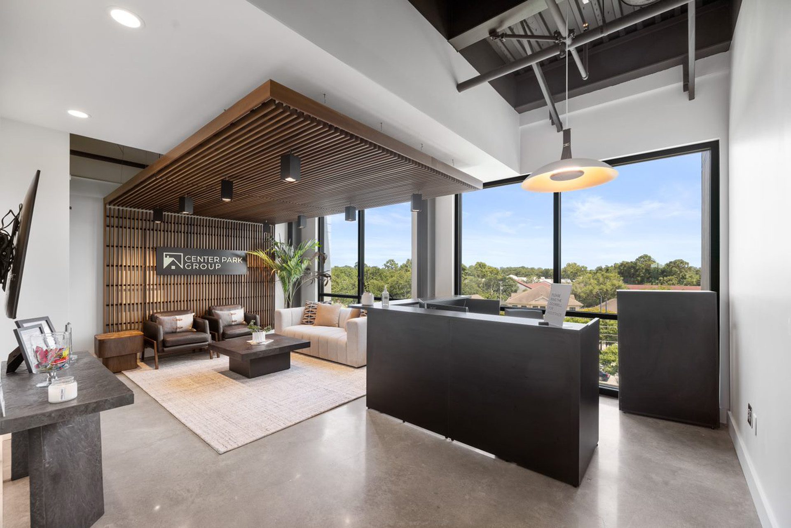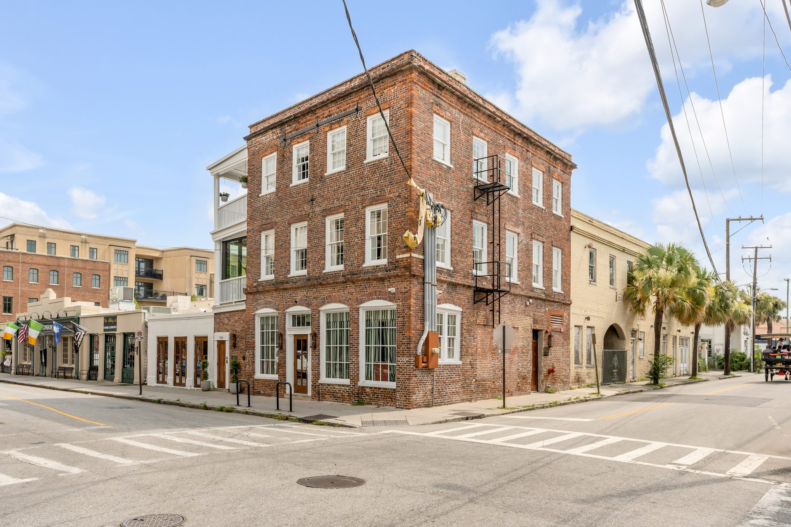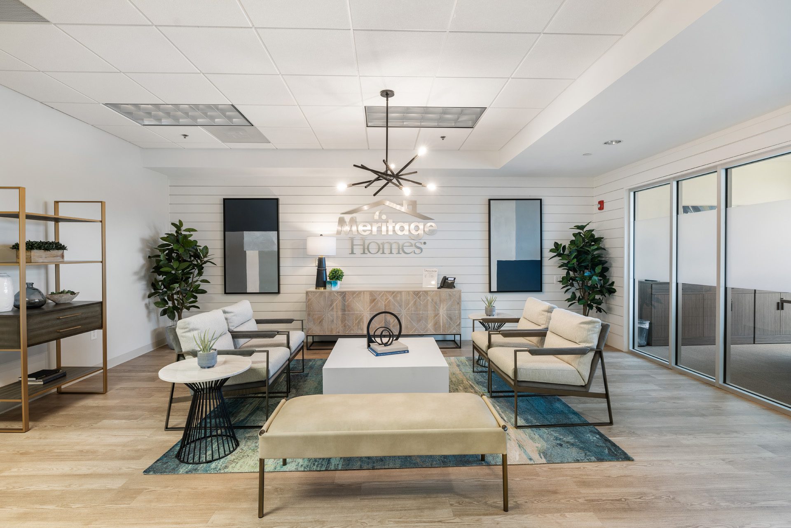PROJECT INFO
Client
Location
Sq. Ft.
Architect
Stage
in 2015
5,000 SF tenant upfit of a 1st generation space on the 3rd floor of an occupied office building requiring new MEPs, specialized executive wing with private offices and a conference room, an open common area, perimeter offices with sliding glass barn doors, and an open cubical area.
PROJECT INFO
Client
Square Feet
Location
Stage
in 2015
Architect
5,000 SF tenant upfit of a 1st generation space on the 3rd floor of an occupied office building requiring new MEPs, specialized executive wing with private offices and a conference room, an open common area, perimeter offices with sliding glass barn doors, and an open cubical area.
PROJECT INFO
Client
Location
Sq. Ft.
Architect
Stage
in 2015
5,000 SF tenant upfit of a 1st generation space on the 3rd floor of an occupied office building requiring new MEPs, specialized executive wing with private offices and a conference room, an open common area, perimeter offices with sliding glass barn doors, and an open cubical area.
