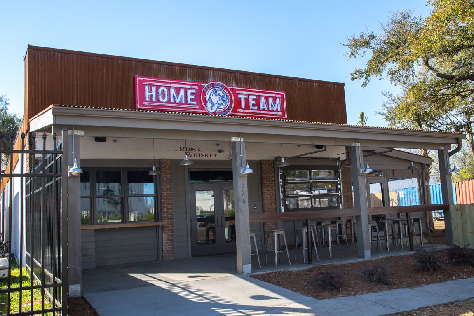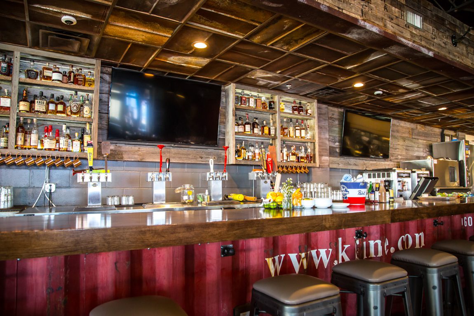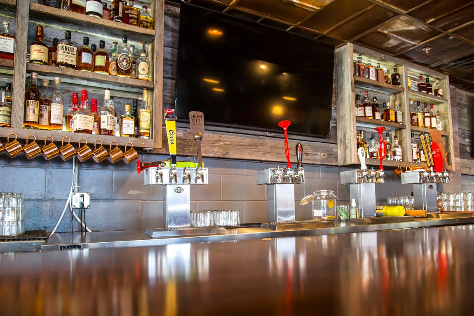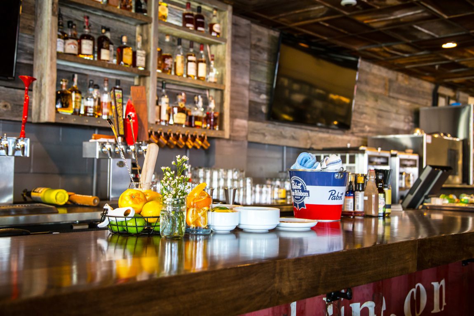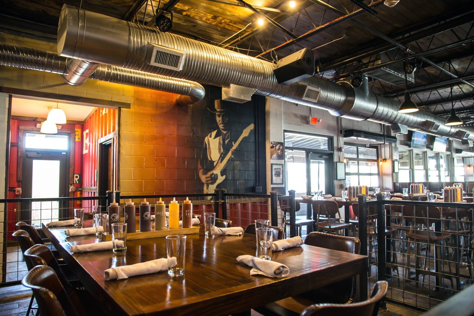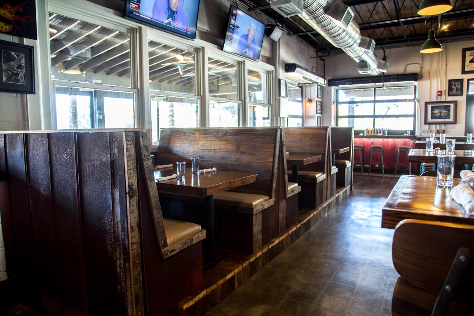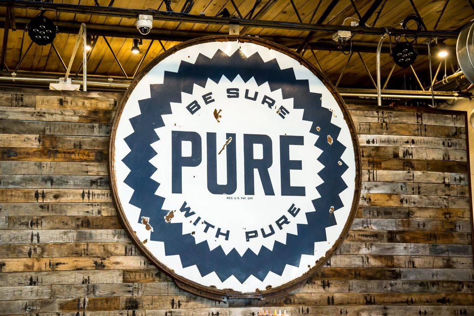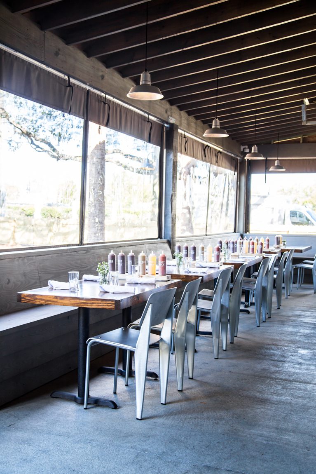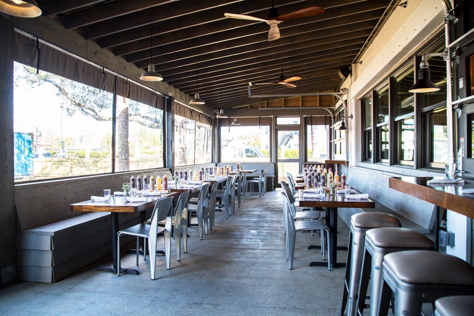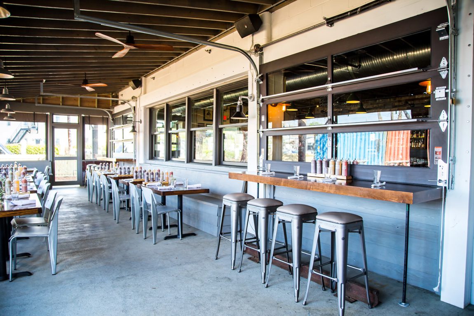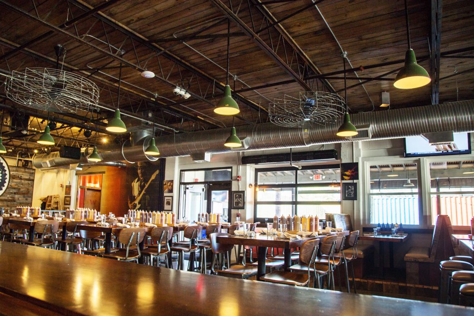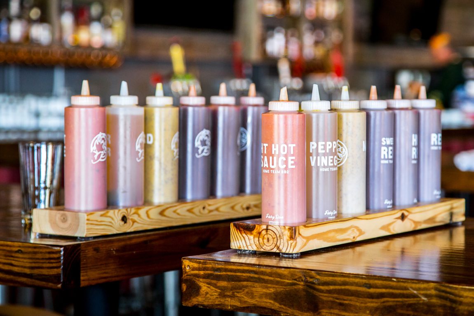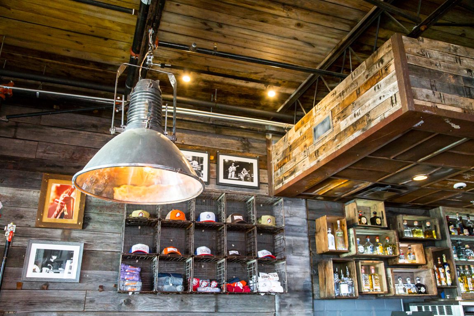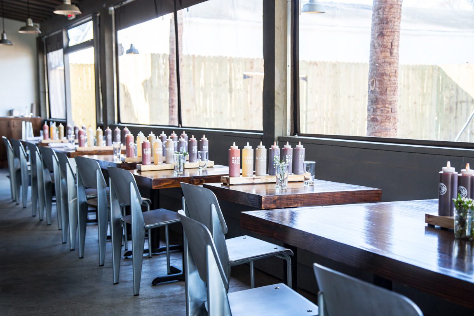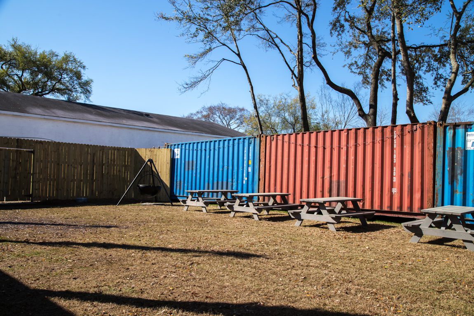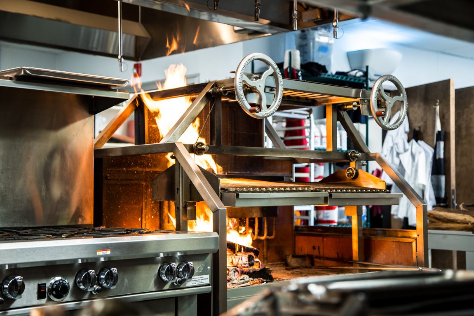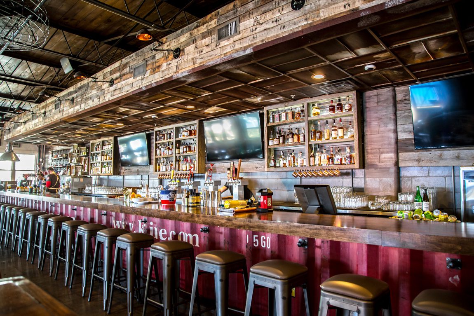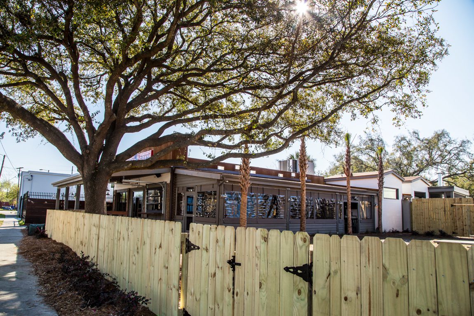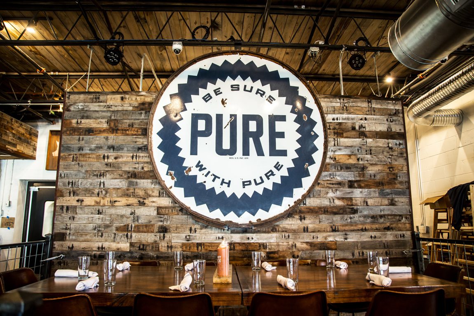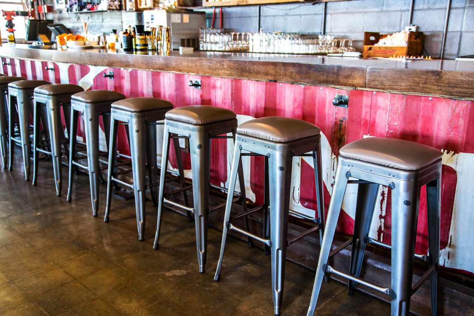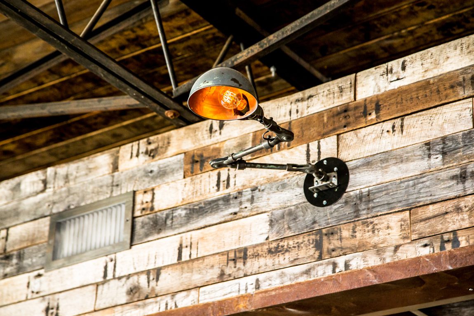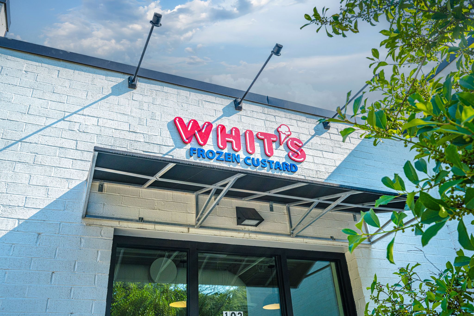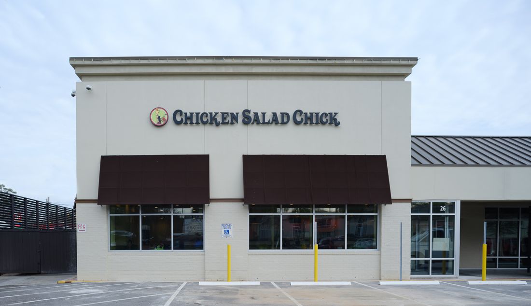PROJECT INFO
Client
Location
Sq. Ft.
Architect
Stage
in 2015
4,5000 SF renovation incorporating the expansion of an existing building and associated sitework including an underground storm water management system due to site constraints. The new addition requires the pouring of an enforced slab and concrete block construction. The existing structure was gutted to accommodate a new floor plan and the pouring of a perimeter slab to accommodate outdoor seating. Finishes include reclaimed wood, reclaimed metal container accents, the replacement of the original pine planked ceiling, and exposed double walled spiral ductwork throughout.
PROJECT INFO
Client
Square Feet
Location
Stage
in 2015
Architect
4,5000 SF renovation incorporating the expansion of an existing building and associated sitework including an underground storm water management system due to site constraints. The new addition requires the pouring of an enforced slab and concrete block construction. The existing structure was gutted to accommodate a new floor plan and the pouring of a perimeter slab to accommodate outdoor seating. Finishes include reclaimed wood, reclaimed metal container accents, the replacement of the original pine planked ceiling, and exposed double walled spiral ductwork throughout.
PROJECT INFO
Client
Location
Sq. Ft.
Architect
Stage
in 2015
4,5000 SF renovation incorporating the expansion of an existing building and associated sitework including an underground storm water management system due to site constraints. The new addition requires the pouring of an enforced slab and concrete block construction. The existing structure was gutted to accommodate a new floor plan and the pouring of a perimeter slab to accommodate outdoor seating. Finishes include reclaimed wood, reclaimed metal container accents, the replacement of the original pine planked ceiling, and exposed double walled spiral ductwork throughout.
