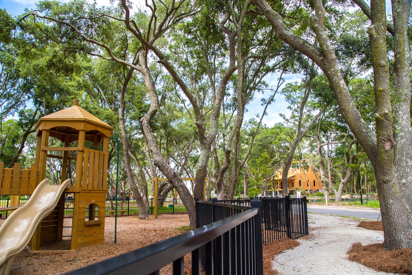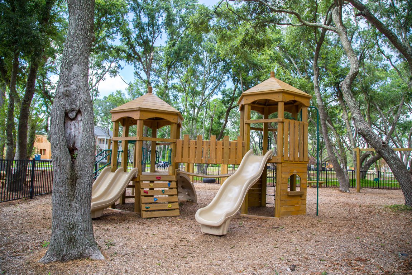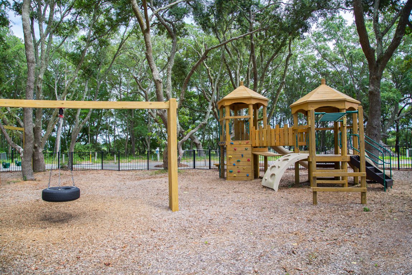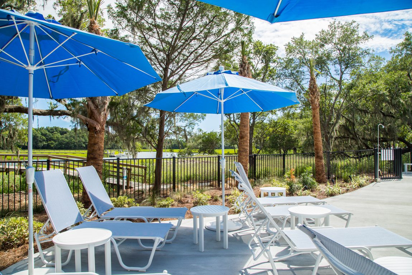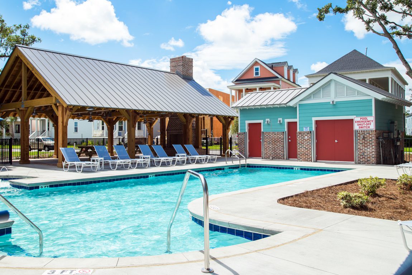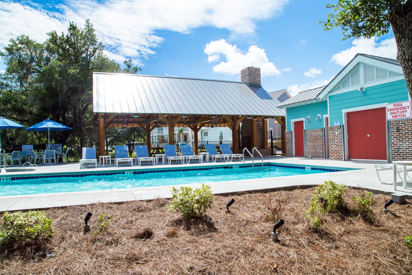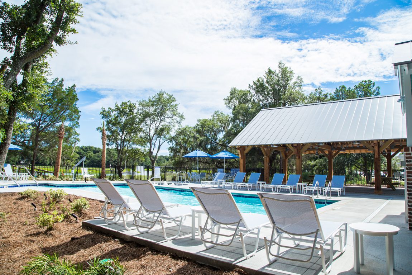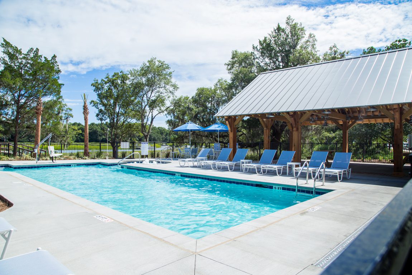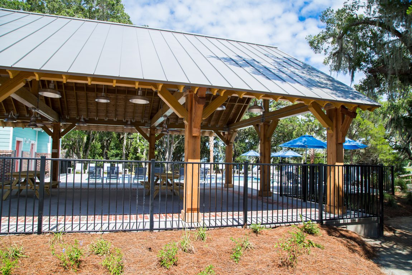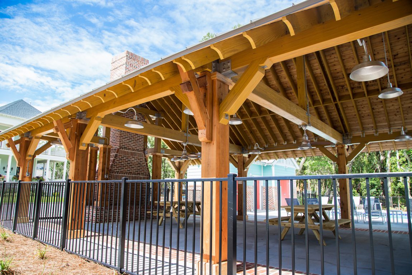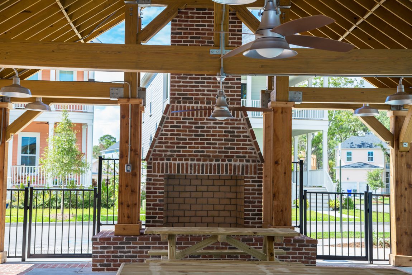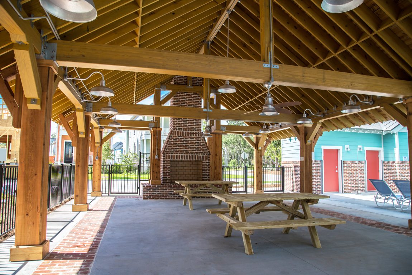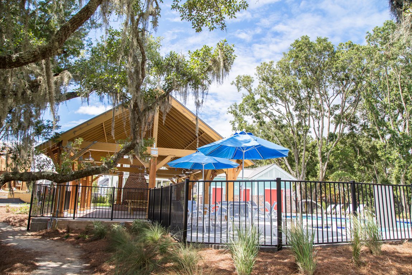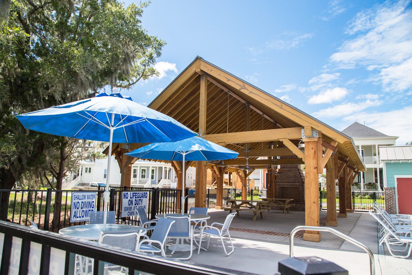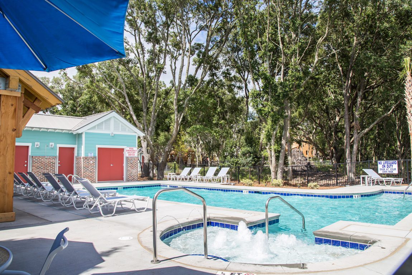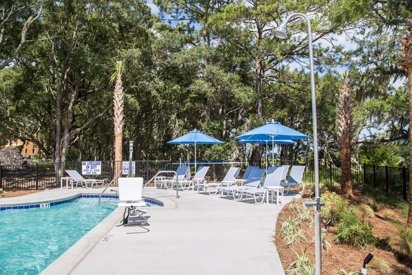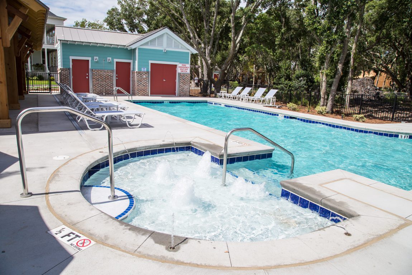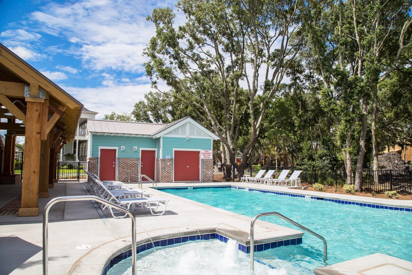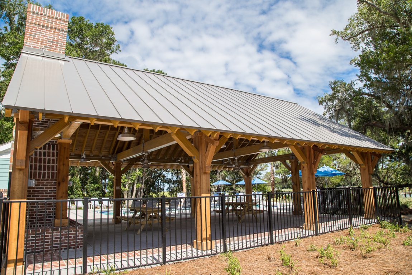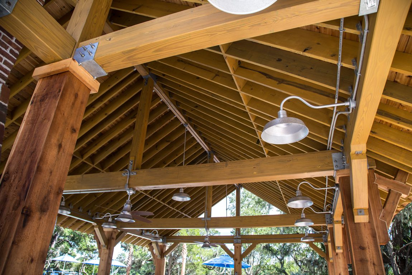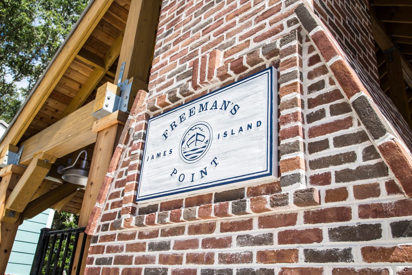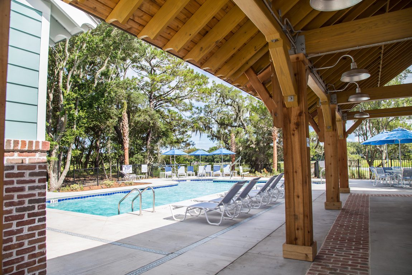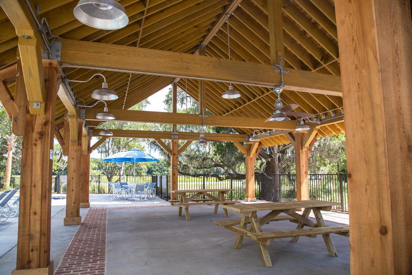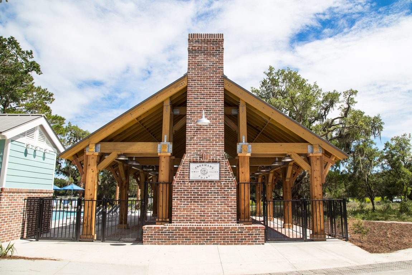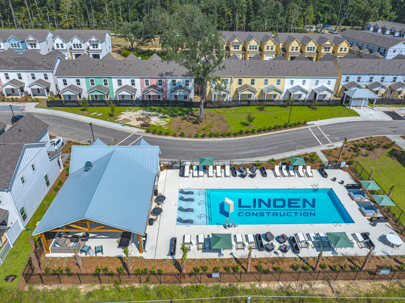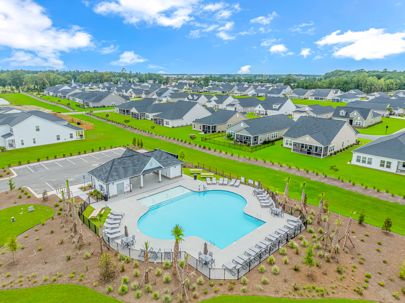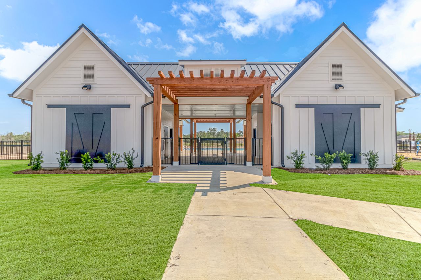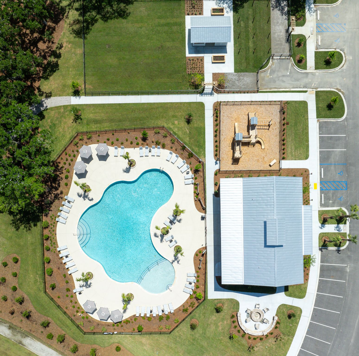Freeman’s Point Amenity Center
Amenity
PROJECT INFO
Client
Freeman's Point Amenity Center
Location
James Island, SC
Sq. Ft.
4,500
Architect
Bailey Oldham Design
Stage
Completed
Completed
in 2015
Ground Up
Ground up amenity center that included amenity building with large heavy timber pavilion and focal fireplace. Project also consisted of a new playground with fencing.
PROJECT INFO
Client
Freeman's Point Amenity Center
Square Feet
4,500
Location
James Island, SC
Stage
Completed
in 2015
Architect
Bailey Oldham Design
Ground Up
Ground up amenity center that included amenity building with large heavy timber pavilion and focal fireplace. Project also consisted of a new playground with fencing.
PROJECT INFO
Client
Freeman's Point Amenity Center
Location
James Island, SC
Sq. Ft.
4,500
Architect
Bailey Oldham Design
Stage
Completed
in 2015
Ground Up
Ground up amenity center that included amenity building with large heavy timber pavilion and focal fireplace. Project also consisted of a new playground with fencing.
