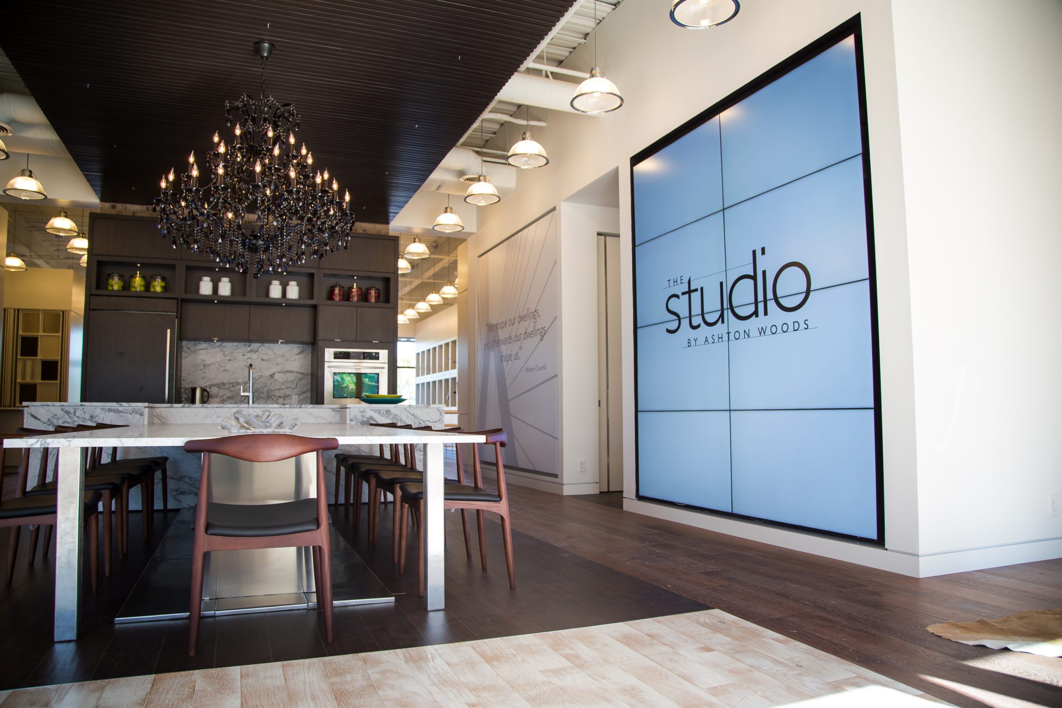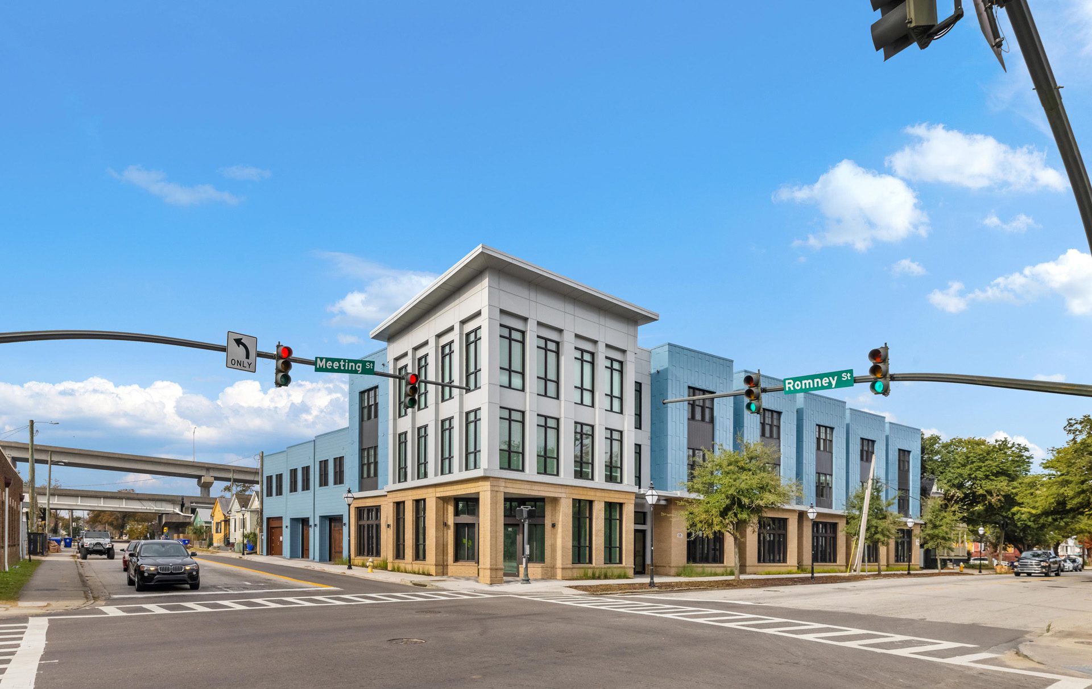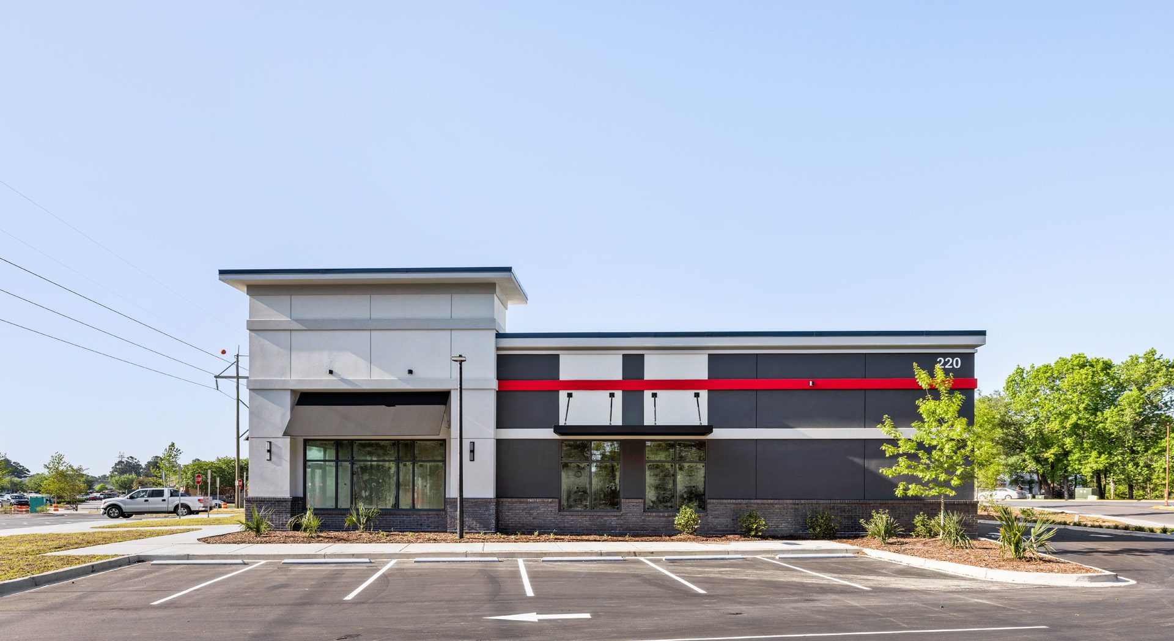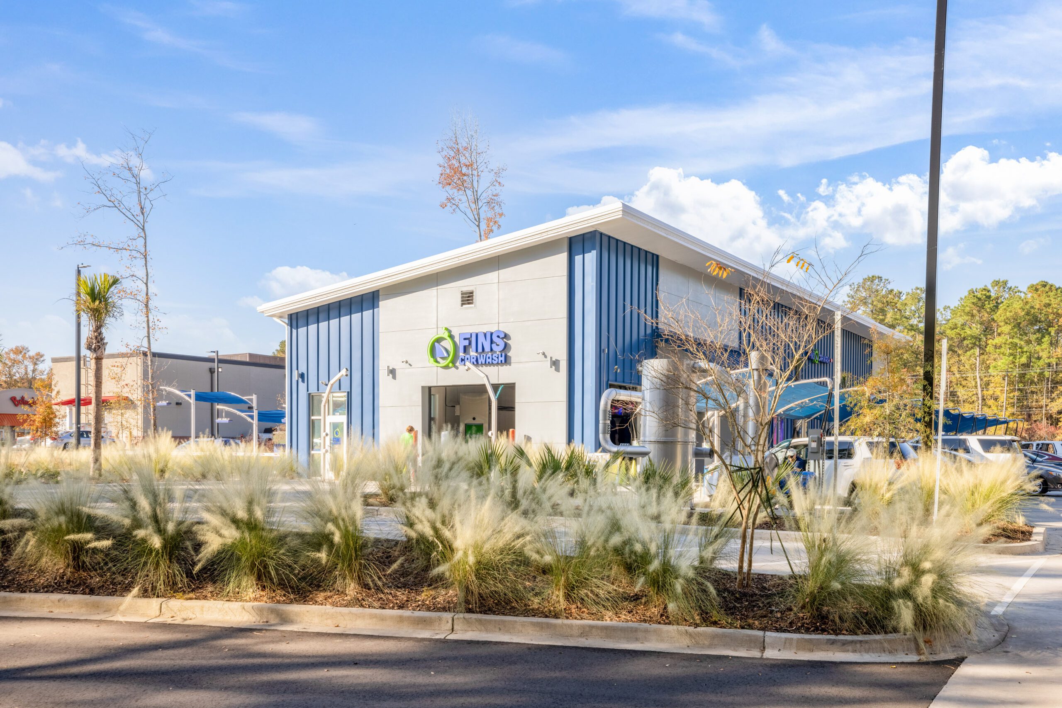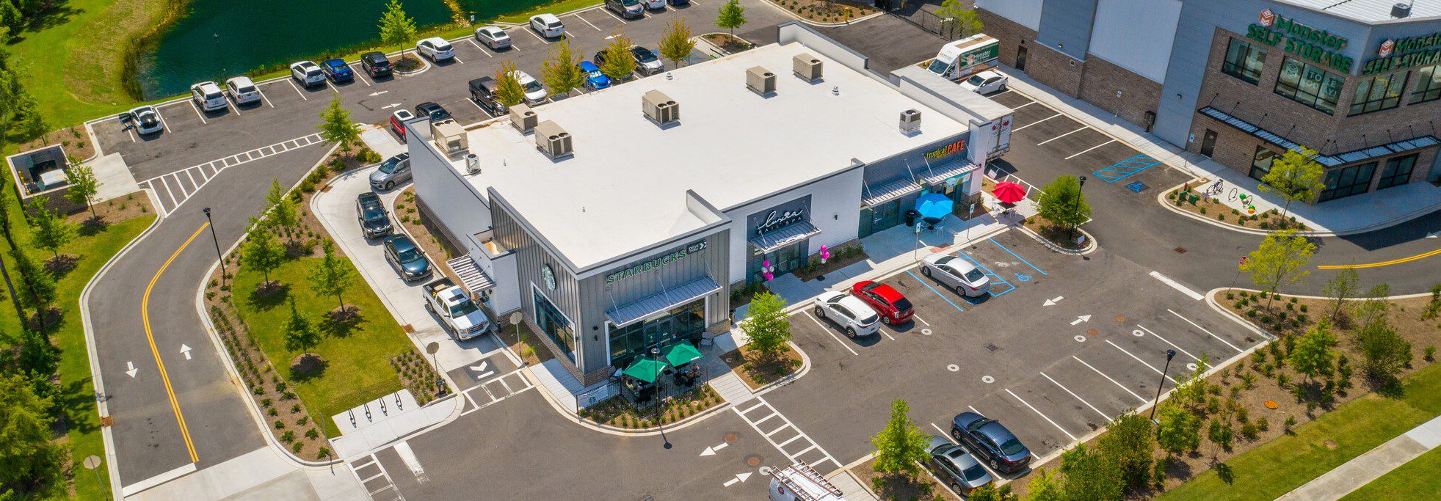Ashton Woods Showroom
Retail
PROJECT INFO
Client
Ashton Woods
Square Feet
2,635
Location
Charleston, SC
Stage
Completed
in 2014
Architect
Cecconi Simone
Tenant Upfit
3,000 SF tenant upfit of a 1st generation space built with very specific criteria including custom millwork, ceiling accents, and lighting, as well as new MEPs.
PROJECT INFO
Client
Ashton Woods
Location
Charleston, SC
Sq. Ft.
2,635
Architect
Cecconi Simone
Stage
Completed
in 2014
Tenant Upfit
3,000 SF tenant upfit of a 1st generation space built with very specific criteria including custom millwork, ceiling accents, and lighting, as well as new MEPs.
